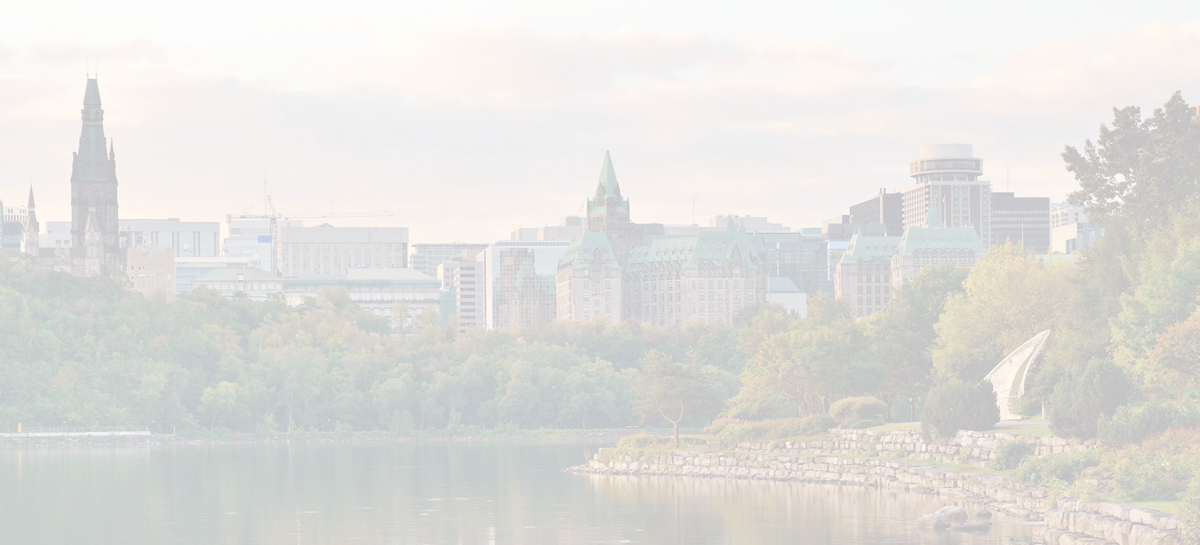Floor Plans & Room Dimensions
 Ground Floor Plan
Ground Floor Plan
Second Floor Plan
Meeting Rooms Dimensions and Capacities

Our Facilities
Browse our facilities using the Virtual Google 360 Inside View Tour below.
Click the MENU button in the top left corner to quickly jump to any room in our facility.
Click the FULL SCREEN link in the top right corner to access a full screen view. full menu listing of all of our facilities.
Features
Bright, Well-designed Meeting Rooms
Room Setup includes: Tables and Chairs, White Linen, Water on Tables
Complimentary Podium and Microphone
High Speed WIFI available
Audio Visual Equipment available (additional charge)
Dedicated Phone Lines available (surcharge)
Fax and Photocopier Services available (surcharge)
Conference Kit available
Full Catering Service, Customized Menus
Convenient Location
Ample Free Parking, O.C. Transpo Bus Stop at Door
Barrier Free Function Rooms (exceptions: Senate Room, Boardroom, and Breakout Rooms)
We provide excellent value and service and will complete every detail to your satisfaction!







 170 Colonnade Rd. South
170 Colonnade Rd. South